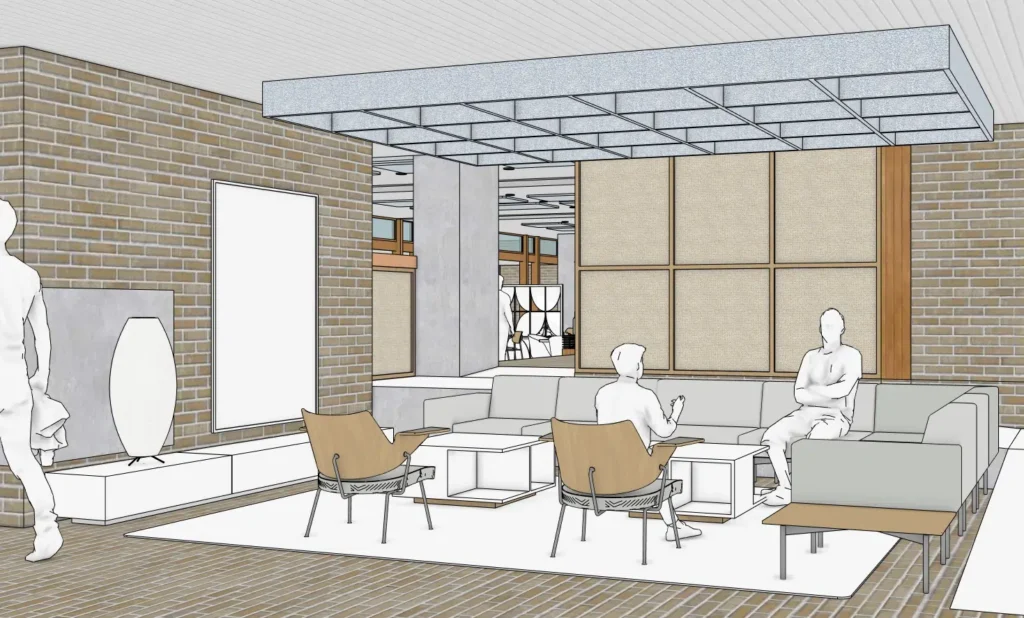As members of our community will have noticed, the College has been experimenting with furniture layouts in the Buttery and main concourse, as part of an effort to make these areas more adaptable, comfortable, and conducive to various uses throughout the day.
The project first emerged following feedback from students, staff, and Fellows prompting the College to identify ways to improve the functionality and aesthetic appeal in these frequently used spaces.
Since the COVID-19 pandemic, students have increasingly used the Buttery as an informal study and collaboration space in addition to the College Library. However, the existing furniture and layout doesn’t fully support this expanded purpose. As an informal alternative to the library, the Buttery requires flexible layouts that can support both social gatherings and focused study sessions. Another one of the challenges in the current setup is noise, which is amplified by the primarily hard surfaces in these spaces. To address these issues, the College is exploring options including soft furnishings and acoustic boards to help reduce noise and create a more balanced environment for studying and relaxing.
The main concourse has also been identified as an underutilised space with potential for improvement. Ideas under consideration include the placement of strategically placed furniture along the concourse to create a more inviting and dynamic space.
Trialling different layouts
Various layout options have been trialled using in-house furniture as a low-cost way to understand what arrangements would best serve the Buttery and concourse’s multiple purposes. The goal is to create a flexible layout that can transition between study, dining, and social functions. In the coming weeks, students, Fellows and staff will continue to notice these temporary setups and are encouraged to observe how these changes impact the spaces’ usability.
Gathering feedback and next steps
The interior designer’s vision aims to enhance the space with thoughtful themes that blend functionality and warmth. Please see the 3D visuals in the story header and below. These are not yet fully coloured.
The concept design will be on display in the Buttery from Monday 2nd December until Friday 6th December with the opportunity to discuss the scheme with the designer and key personnel in the Buttery on Wednesday 4th December between 4:00-6:00 p.m. College members are invited to submit their feedback here by the 12th December.

With feedback integrated into the final design, the College hopes to complete this project by the beginning of Easter Term, though timelines may shift due to the scale of the work involved.
We’d like to encourage College members to participate in this feedback process, as your input will shape these shared spaces into more vibrant, functional, and enjoyable places for all.




